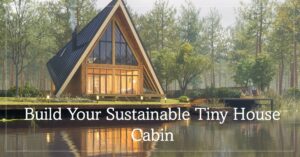Unlocking the Potential of Tiny Living: Transforming Your Shed to Home
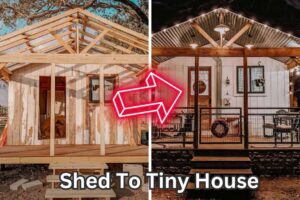
Don’t listen to the naysayers complaining about the impossibilities of shed to home conversions; embrace the minimalism to enhance your well-being and connection to your space.
Welcome to the exciting world of tiny living, where creativity knows no bounds and cozy spaces reign supreme! If you’ve ever daydreamed about living a simpler, more sustainable life, you’re in for a treat.
This article will explore the captivating trend of transforming your ordinary shed into an extraordinary tiny home.
The Shed Conversion Trend
Tiny living is all the rage; there’s a good reason for it. People from all walks of life find fulfillment and freedom in downsizing their living spaces. Whether you’re looking to save on housing costs, reduce your environmental footprint, or embark on a DIY adventure, converting a shed to a tiny house offers endless possibilities.
How to Plan Your Shed Transformation
Before you pick up a hammer or a paintbrush, it’s crucial to have a game plan. Local regulations, zoning laws, and permits can throw a curveball if you’re unprepared. Start by envisioning your dream tiny space and creating a budget to guide your project.
Here’s a step-by-step guide on how to transform your shed to tiny house:
Step 1: Planning Your Tiny Abode
Before you start hammering away, take some time to plan your tiny house project. Here’s what you should consider:
● Local Regulations: Check with your local authorities about zoning laws and building codes. Ensure that converting a shed into a dwelling is permitted in your area.
● Budget: Determine your budget for the project. This will help you make informed decisions along the way.
● Design and Layout: Sketch out your ideal tiny home layout. Think about how you’ll use the space efficiently.
Step 2: Finding the Right Shed
 Not all sheds are created equal, so choose wisely:
Not all sheds are created equal, so choose wisely:
● Size Matters: Select a shed that provides enough space for your needs. Remember that tiny living is about making the most of every square inch.
● Structural Integrity: Ensure that the shed is structurally sound. A solid foundation is critical to a safe and long-lasting tiny home.
Step 3: Designing Your Tiny Home
This is where the fun begins! Get creative with your design:
● Layout: Optimize your layout to maximize space. Consider multipurpose furniture and built-in storage to maximize your small space.
● Light and Ventilation: Incorporate plenty of windows for natural light and airflow. It’ll make your tiny home feel open and inviting.
Step 4: Essential Utilities and Off-Grid Options
Time to think about the practicalities:
● Electricity: Plan your electrical system carefully. Consult an electrician if needed.
● Plumbing: If you want plumbing, it’s possible! Composting toilets and small-scale plumbing systems can work wonders in tiny houses.
● Heating and Cooling: Ensure your tiny house is comfortable year-round. Options include electric heaters, wood stoves, and efficient insulation.
● Off-Grid Living: If adventurous, consider going off-grid with solar panels and rainwater harvesting systems.
Step 5: The DIY Approach
Are you ready to roll up your sleeves? Here are some tips for the DIY enthusiast:
● Safety First: Safety should be your top priority. Wear appropriate gear and take precautions when working on the shed conversion.
● Skills and Knowledge: Brush up on your DIY skills or learn new ones. Feel free to seek advice from experts when tackling unfamiliar tasks.
Step 6: Overcoming Challenges
Expect a few bumps in the road, but don’t be discouraged:
● Insulation: Proper insulation is crucial for energy efficiency and comfort.
● Moisture Control: Guard against moisture buildup to prevent mold and rot.
● Structural Improvements: Strengthen the structure as needed for your tiny house to withstand the test of time.
How to Select the Right Shed
Finding the perfect shed is like discovering a hidden treasure. Look for a sturdy structure with potential for conversion. We’ll discuss the structural factors to consider, and you might be surprised by the gems you can find.
- Selecting the right shed for your tiny house conversion project is a critical first step. Begin by carefully considering the size and condition of the shed.
- Ensure it provides enough space for your needs, both in terms of living space and any additional amenities you plan to include.
- Look for a shed with a sturdy structure, solid walls, and a sound roof. A solid foundation is essential to support the weight of your tiny house, so inspect the shed’s foundation to ensure it’s in good condition or can be quickly reinforced.
- Next, think about the location of the shed. The shed must be situated in a spot on your property that complies with local zoning regulations and provides the right setting for your tiny house.
- Consider factors like access to utilities, sunlight, and privacy.
- Finally, take into account your budget. Shed prices can vary significantly, so choose one that fits your budget and allows for room to cover conversion costs.
Remember, your shed will be the foundation of your tiny home, so selecting the right one is crucial to the success of your project.
Popular Designs for a Shed Converted to a Tiny House
Tiny living doesn’t mean sacrificing style and comfort. We’ll explore clever design ideas to maximize every square inch of your new abode. From multifunctional furniture to nifty storage solutions, we’ve got you covered.
Here are three common design concepts for converting a tiny shed to home:
1. The Traditional Cottage Style:
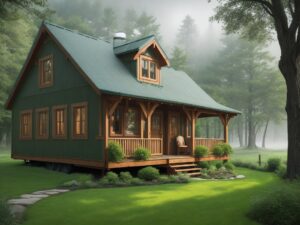
Exterior: This design features a classic cottage look with a gabled roof, charming windows, and a front porch. The exterior can be clad in wood siding for a rustic feel or painted in a pastel color for a quaint appearance.
Interior: Inside, you’ll find an open-concept living space with a loft bedroom. The lower level typically includes a compact kitchen, a cozy living area, and a bathroom with a shower, toilet, and sink. A ladder or small staircase accesses the loft bedroom. Natural materials like wood are often used to enhance the cottage ambiance for interior finishes.
2. The Modern Minimalist Retreat:
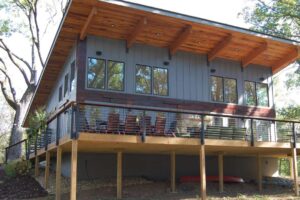
Exterior: This design embraces clean lines and a sleek, minimalist aesthetic. The shed’s exterior is often finished with metal, glass, and natural wood accents for a contemporary look.
Interior: Inside, the space is efficiently utilized with an open floor plan that includes a living area, a kitchenette with minimalist cabinetry and appliances, and a compact bathroom. Large windows and sliding glass doors bring in plenty of natural light and connect the indoor space with the outdoors. Storage is cleverly integrated into the design to maintain a clutter-free environment.
3. The Rustic Cabin Getaway:
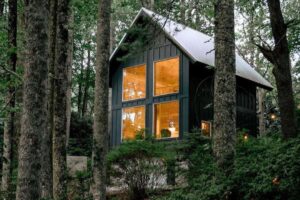
Exterior: For those who love a cabin-in-the-woods feel, this design incorporates a sloped roof, log siding, and a covered porch with log railings. The exterior exudes a warm and rustic charm.
Interior: Inside, you’ll discover a cozy living area with a wood-burning stove or fireplace, a small kitchenette with rustic cabinetry, and a bathroom with natural stone or wood finishes. The loft bedroom above provides a snug sleeping area. This design often includes exposed beams, wood paneling, and other natural materials to enhance the rustic ambiance.
These are just a few standard designs for converting a tiny shed into a tiny house. Remember that customization is critical, and you can tailor the design to your personal preferences, needs, and the specific characteristics of your shed.
Whether you opt for a traditional cottage style, a modern minimalist retreat, a rustic cabin getaway, or something unique, the goal is to create a comfortable and functional space that reflects your lifestyle and taste.
Additional Resources
Here are some resources, tools, and contact information to help you with your shed-to-tiny-house conversion project:
Further Reading and Helpful Websites:
- Tiny House Blog: A valuable resource for tiny house enthusiasts, offering inspiration, articles, and advice.
- Tiny House Community: Connect with fellow tiny house enthusiasts, share experiences, and find valuable information.
- The Tiny Life: Provides a wealth of information on tiny living, including design ideas, legal considerations, and lifestyle tips.
- Tiny House Talk: Features news, stories, and a community forum for tiny house enthusiasts.
- Tiny House Build: Offers detailed guides, plans, and resources for DIY tiny house construction.
DIY Guides:
- The Spruce – How to Turn a Shed into a Tiny House: Step-by-step guide with tips for converting a shed into a tiny house.
- Instructables – Shed to Tiny House Conversion: DIY project with detailed instructions and photos.
- The Tiny House Design & Construction Guide: A comprehensive guidebook by Tiny House Build for those serious about DIY tiny house projects.
Common Tools and Materials for Converting Shed to Home:
- Tools:
● Circular saw
● Power drill and driver set
● Level
● Measuring tape
● Screwdrivers and screws
● Nails and nail gun
● Hammer
● Paint brushes and rollers
● Insulation materials (e.g., fiberglass, foam board)
● Plumbing tools (if installing plumbing)
● Electrical tools (if wiring or installing fixtures)
- Materials:
● Insulation (for walls, floors, and ceilings)
● Plywood or drywall for interior walls and ceilings
● Exterior siding or cladding
● Flooring materials (e.g., laminate, hardwood, vinyl)
● Windows and doors
● Roofing materials (if upgrading)
● Kitchen and bathroom fixtures
● Electrical wiring and outlets
● Plumbing pipes and fixtures
● Paint and finishing materials
Contact Information for Local Authorities:
Contacting local authorities is essential to ensure compliance with building codes and regulations. The specific office or department responsible for permits and regulations may vary by location. Here are general steps to find the appropriate contact information:
- Visit Your Local Government Website: Search for your city or county government’s official website. Look for a department related to building permits, zoning, or planning.
- Contact the Building Department: This department typically handles permits for construction projects. You can find their contact information on the government website or by calling the main municipal number.
- Inquire About Shed-to-Tiny-House Conversion: Explain your project and request the necessary permits, regulations, and inspections. They will guide you through the local requirements and provide relevant contact information.
Remember that regulations can vary significantly from one location to another, so it’s essential to consult with your local authorities to ensure compliance and avoid any potential issues during your shed conversion project.

